Lealtad-Suziki Center for Social Justice at Macalester College
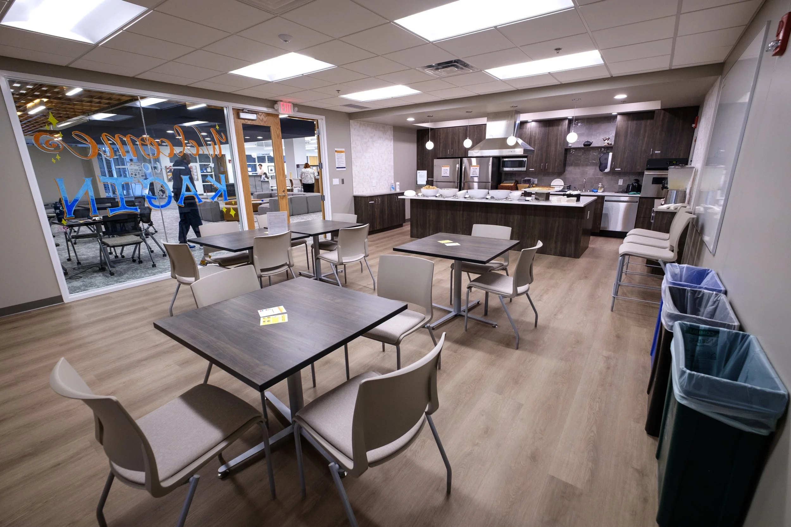
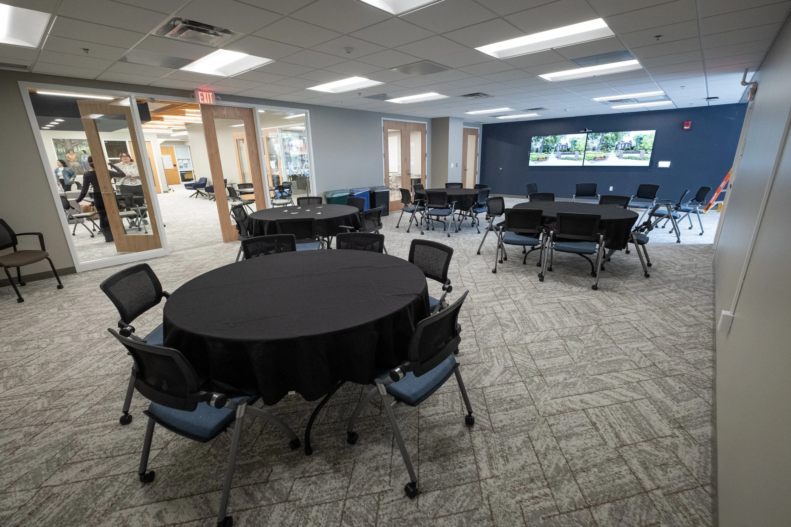

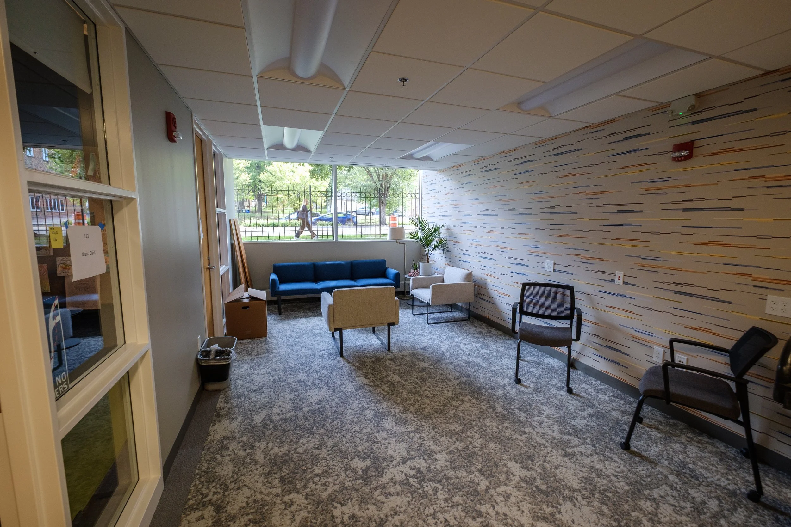
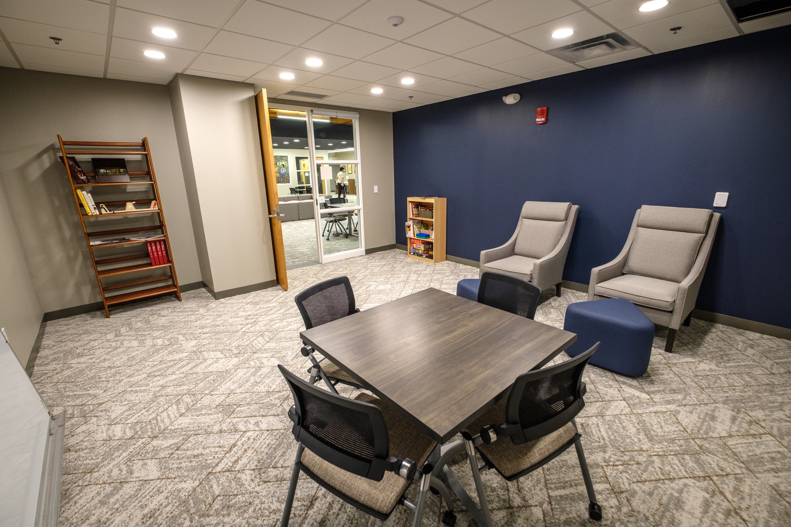

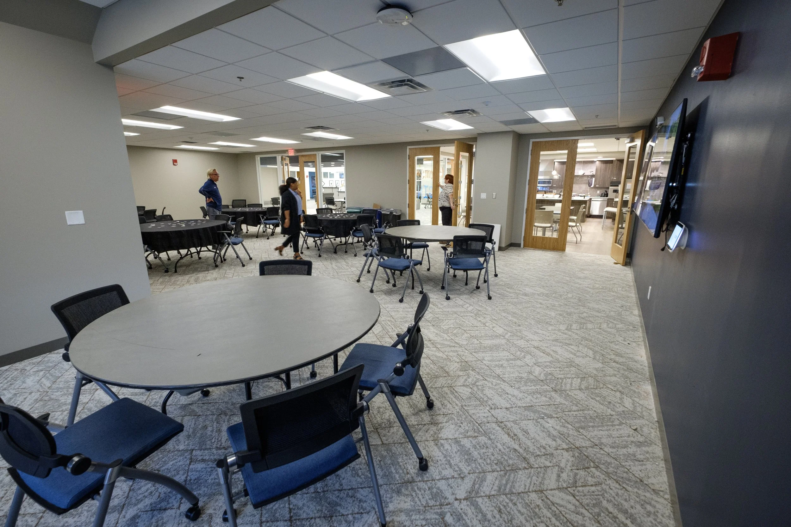
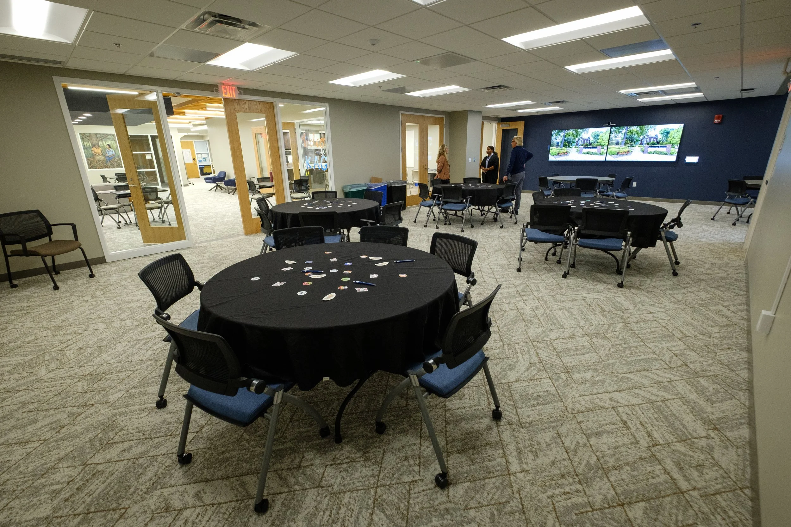
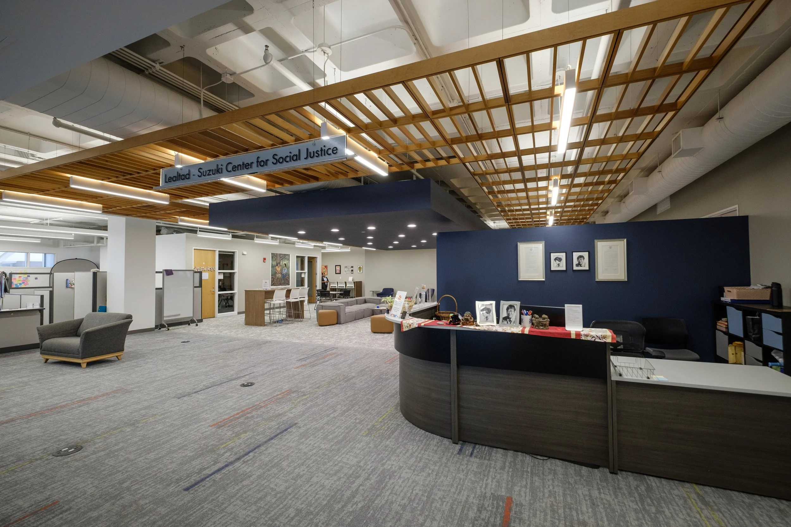
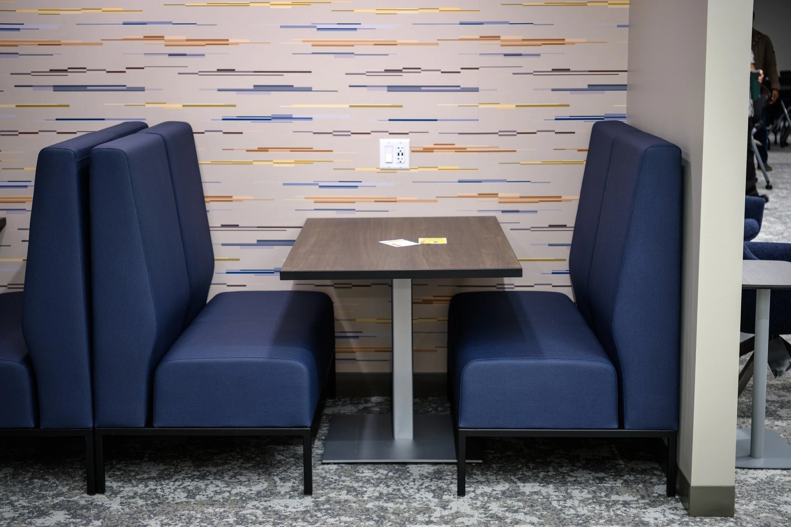
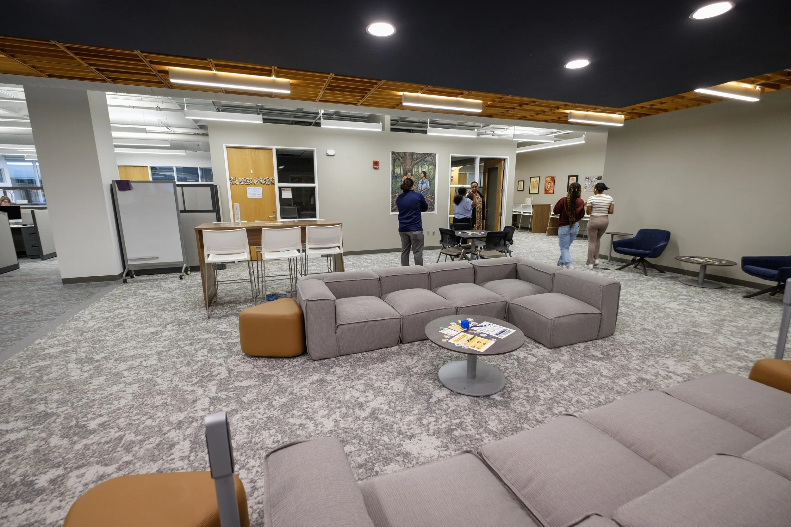

A PLACE OF BELONGING
When the Cultural House needed to be moved, it presented an opportunity to re-imagine a student space for belonging that reinforced the mission of the Lealtad-Suziki Center for Social Justice (LSC). LSC’s mission to build a transformative community through learning, reflection, engaging in dialogue, and action in collaboration with Macalester students. Therefore, it was essential that this new space reflect the lived experiences and center the voices of those marginalized in our society with the goals of building strong relationships, critical consciousness, and collective liberation.
To capture student desires and align staff requirements for what this space could become, several community engagement workshops were held to understand preferences for socializing, meeting and studying. Key themes like spaces for privacy, adaptability, collaboration and cultural representation become design drivers. Areas for multi-purposed community spaces for gatherings and offices for staff as well as space to host small study groups, large dinners, host lectures or watch movies. This was a lot of program to fit in just 3,000 square feet! With a focus to maximize a central common gathering space, the remaining functions like conference rooms, student kitchen, quieter spaces for study and counseling surround the open adaptable study lounge.
The new home of the Cultural House centers equity in the built environment. It’s a place where bright culturally relevant artwork is the norm, community meals are prepared together in the kitchen, flexible furniture can be arranged for student-centric studying and socializing, space for foot washing provided for religious practices - all thoughtfully included to support the needs of students.
Designing for Resources:
Reused existing building stock and reused salvaged building materials.
Designing for Well-Being:
Allocated space for on-site food preparation to encourage healthier and more purposed eating habits
Designed a variety of dining seat options and configuration to encourage social engagement opportunities for both small and large groups
Location: St. Paul, MN
Dates: August 2024
Size: 3,000 square feet
Photos: Courtesy of Macalester College
Environment — Previous remodel had wood frame ceiling that was salvaged and reincorporated into the new ceiling plan saving money and becoming a design feature.
Economic Impact — Adaptive reuse of key spaces like the kitchen, perimeter offices and conference rooms were similarly located to build off of HVAC and plumbing systems saving demolition costs.
Equity — A place for wudu (foot washing) for students and staff to support their religious practices.
