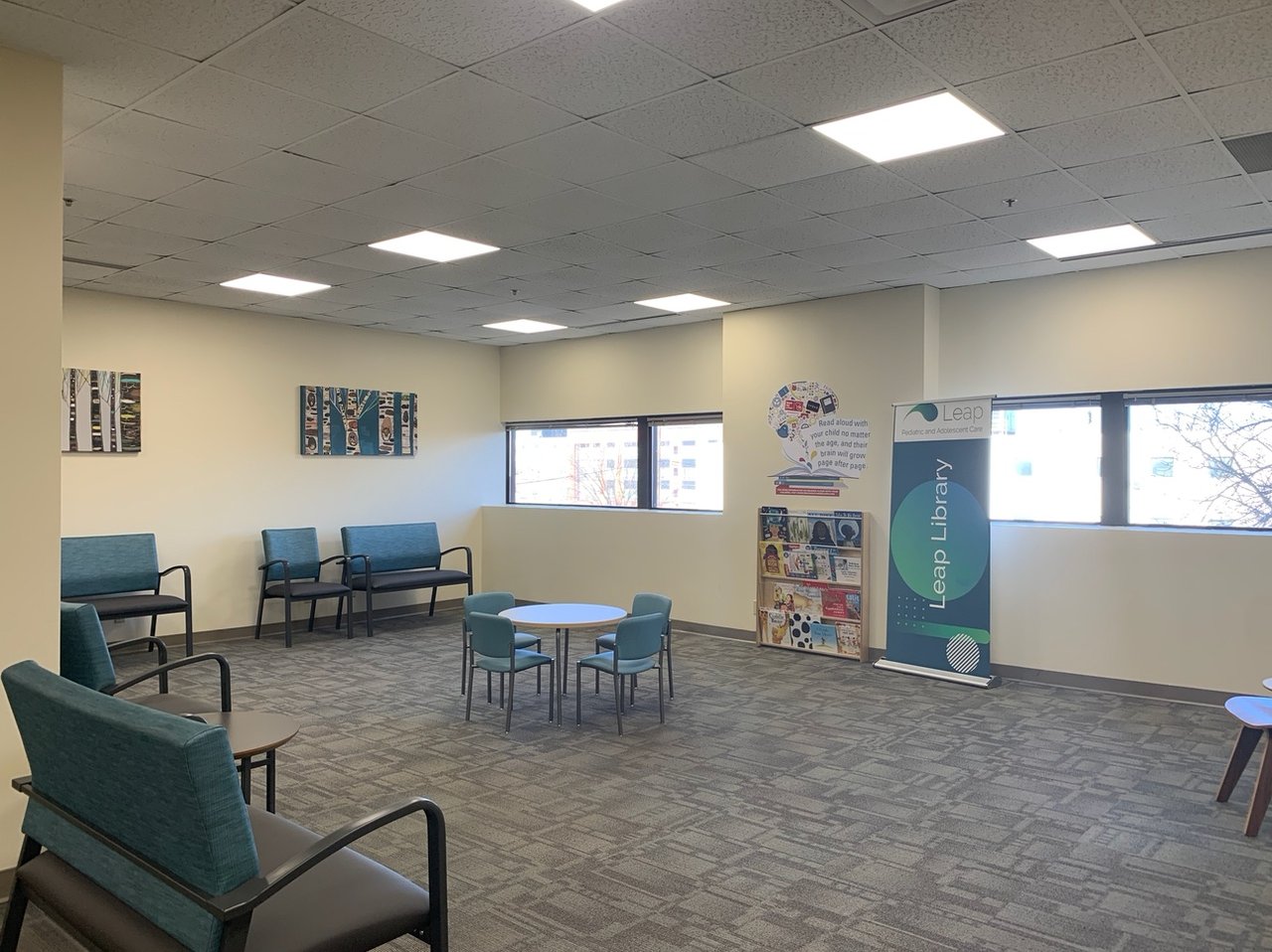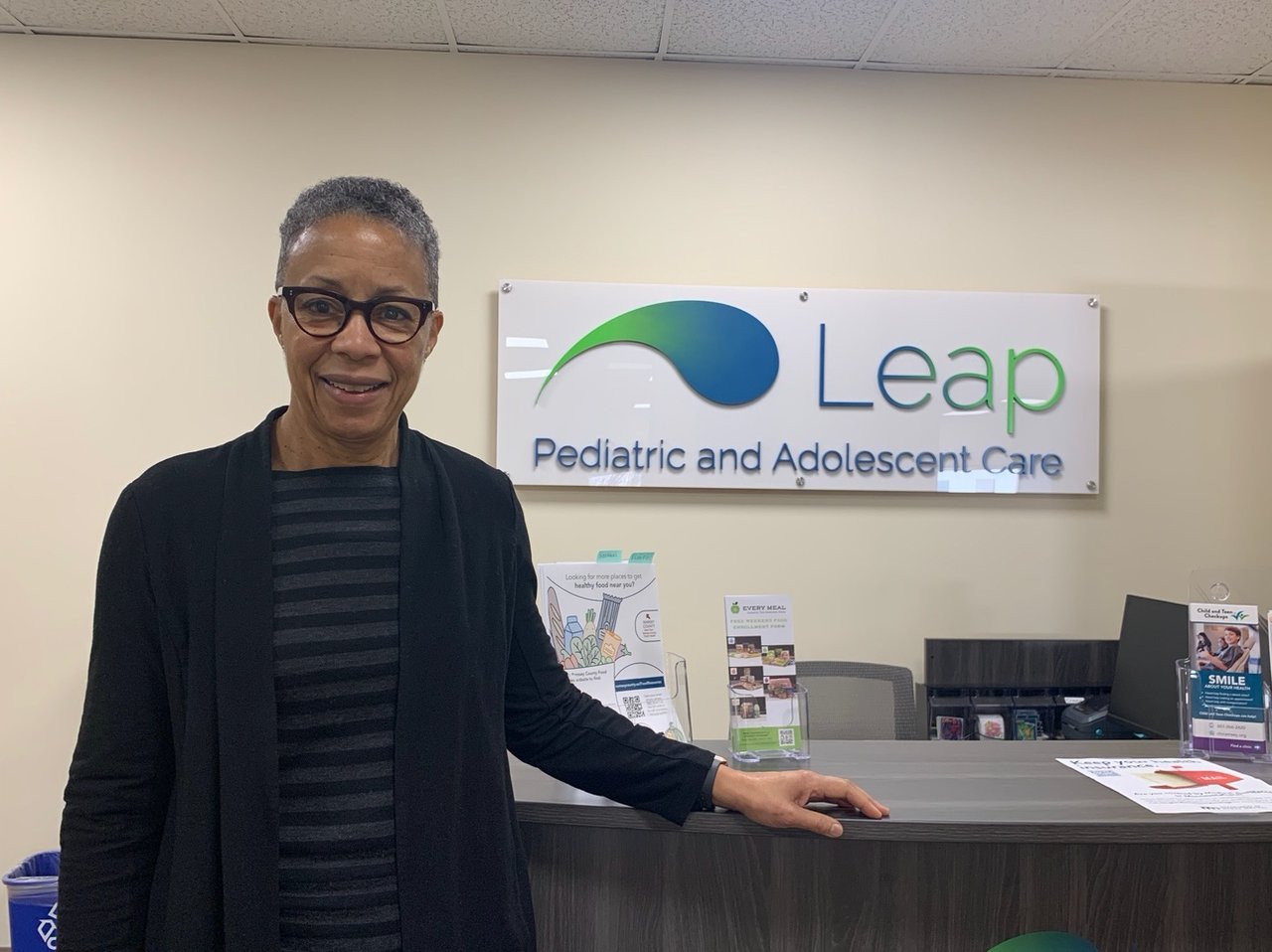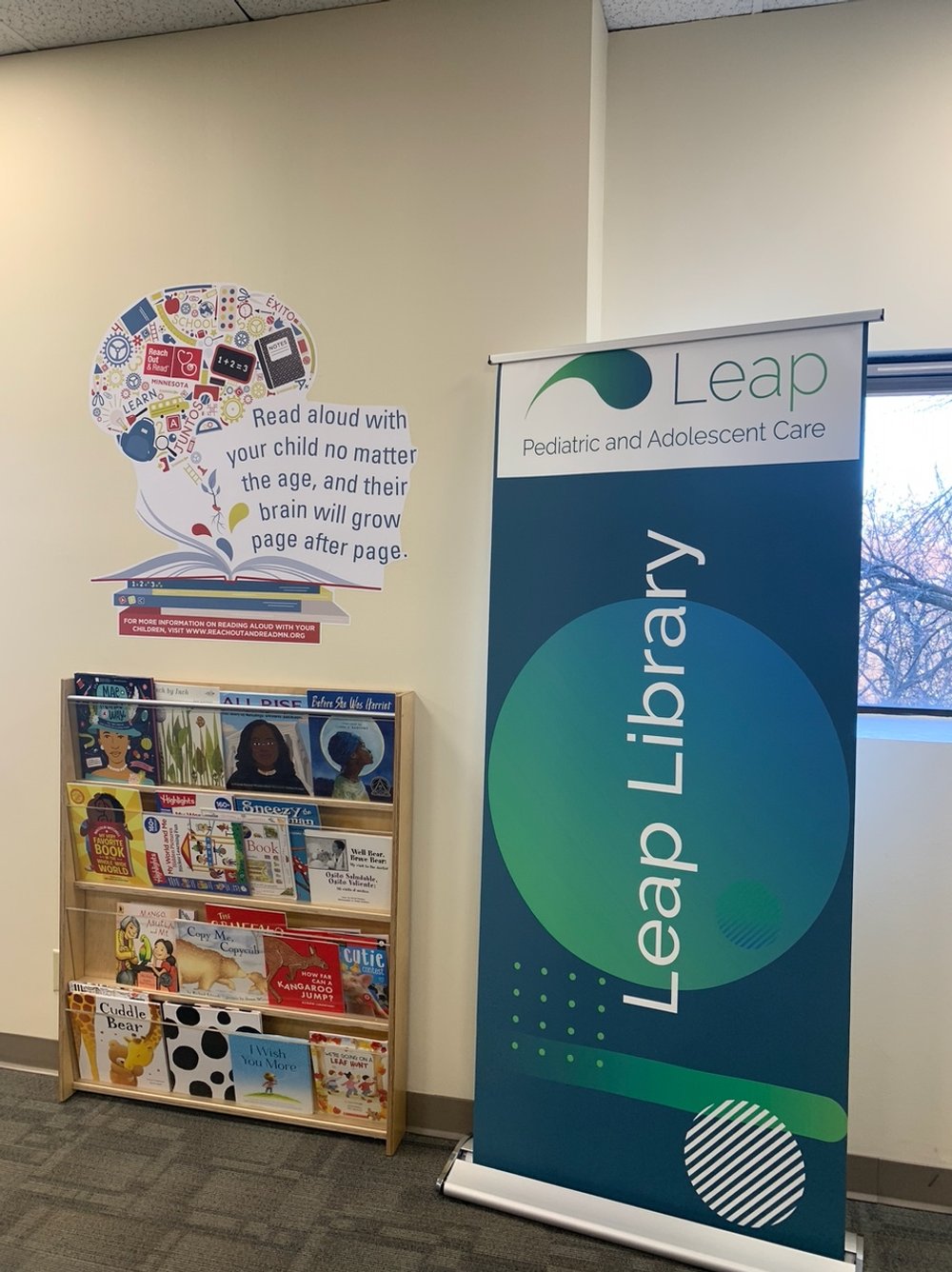LEAP Pediatric and Adolescent Clinic



In collaboration with Krieger Architects
“Making LEAPs”
At 2,500 square feet, LEAP is a small non-profit clinic having large impacts in the greater Frogtown community. This neighborhood has historically been one of the most racially and ethnically diverse communities in the Twin Cities, with a high majority of residents experiencing low incomes and high rates of poverty. LEAP’s mission is to provide primary care for babies, children and young adults so they can be healthy, thrive and leap forward and Dr. Julia and her team are fulfilling this need through a comprehensive care wellness center.
LEAP addresses the continued and growing need for high quality healthcare for those who face the greatest barriers to health and wellness in a medically under-served area. A University of Minnesota Study in 2020 suggests that when Black newborns are cared for by Black physicians, the mortality penalty they suffer, as compared with White infants, is halved. As the former Chief Medical Office at UCARE, Dr. Julia founded LEAP in 2022 to provide exceptional care for patients in this community.
Prior to moving into her clinic, we designed a Fit Plan to ensure that the services that she wanted to provide could actually work in the space before signing a lease. Her desire for a patient-centered experience strategically located the waiting room near the windows so they can enjoy views to the outdoors. Because of the collaborative nature of her practice, an “onstage/offstage” layout better suited her day-to-day operations. Offstage areas are not visibly seen by patients and include staff-only areas like a nurse stations, break rooms, offices or storage spaces. This also allows for her staff to discuss best treatment plan for patients privately. When completed, the final plan will allow for growth through optimized operational efficiencies, staff workflow, and patient throughput.
LEAP Pediatric and Adolescent Clinic demonstrates that small spaces can have mighty impacts. Dr. Julia’s personalized approach to care for patients allows them to be seen quickly for same day sick appointments, adolescent care, sports physicals and ADHD/mental health assessments. She is positioned for successful growth in this space expanding healthcare to those who need it most.
Designing for Equitable Communities:
Our team represents the population served by the project.
Designing for Well-Being:
Access to natural light is a fundamental feature of design excellence, and optimizing daylight significantly improves health and wellness for occupants
Providing task lights in Exam Rooms allow ambient lighting levels to be lower and provide occupant control of preferred lighting levels.
Seating was designed to accommodate a range of user preferences and activities. Regardless of age, size, ability, or disability, visitors can easily access and freely use to the greatest extent possible.
Location: St. Paul, MN
Dates: September 2022
Size: 2,500 square feet
Photos: Alicia Belton
Equity — Welcoming light filled waiting room offers a variety of sitting types to accommodate kids who want to snuggle with their parents as well as indviduals who require wider options.
— Black newborns die at three times the rate of White newborns, however, "outcomes are improved when brining that level of cultural competency," Dr. Julia.
— Reach Out and Read Book Nook Patients get a book at well-child visits and Dr. Julia reads with each child. In 2021-2022 Minnesota Comprehensive Assessments, just 31% of Black students are proficient in reading compared to 59% of white students.
Environment — Designed within existing infrastructure to establish core needs for operating the clinic which included the remake of the excisting floor plan.
— Resuse of existing doors and frames where possible.
Economic Impact — Final plan was designed with expansioin in mind to allow the clinic to reamin functional when additional exam rooms are needed.
— Onstage/offstage plan will significantly improve staff workflow, reduce travel distances, increase communication in private areas, and significantly reduce patient throughput and wait times.
